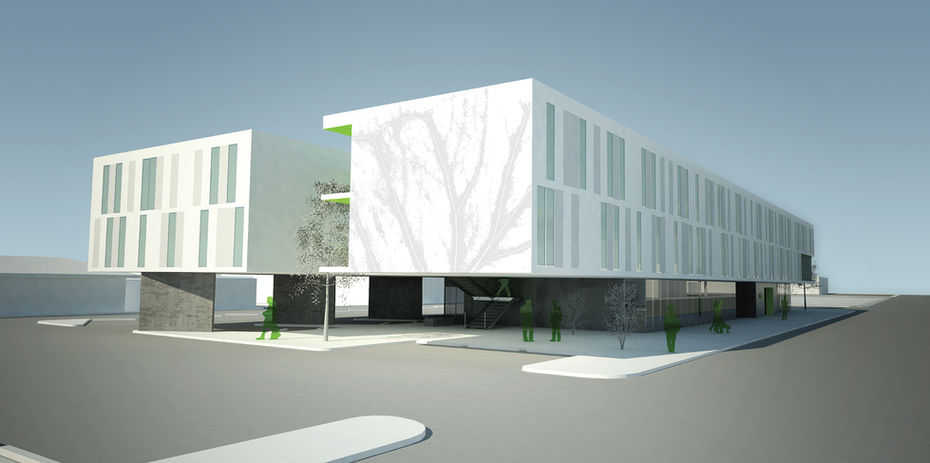Biotrope
BioTrope is a proposed three-story mixed-use development that combines supportive housing and community-oriented amenities into a single, sustainable environment. The project features two levels of efficiency loft units with supportive services above a clean tech water management laundry facility, deli/coffee shop, parking, outdoor performance space, and a shared pocket park. Designed as a place of renewal, BioTrope offers residents—many of whom face homelessness, addiction, or financial hardship—a symbolic fresh start. The north-facing façade along Compton Boulevard is intentionally minimal and white, representing a blank canvas for new beginnings. In contrast, the south-facing side opens into a lush, garden-like social environment that encourages connection, recreation, and community through shaded terraces and outdoor gathering areas. Inspired by the mid-century single-family home, the design distinguishes between a “front yard” of neutrality and a “back yard” of life and interaction. This duality helps residents transition from isolation to inclusion, creating a space where personal growth and community coexist harmoniously.
Use: ULI Homeless Supportive Housing
Year: 2010
Location: East Rancho Dominguez, CA, USA
Gross Floor Area: 400,000 sm

